Interior design studio Isabel López Vilalta + Asociados creates warm and light filled public spaces and roof terrace.
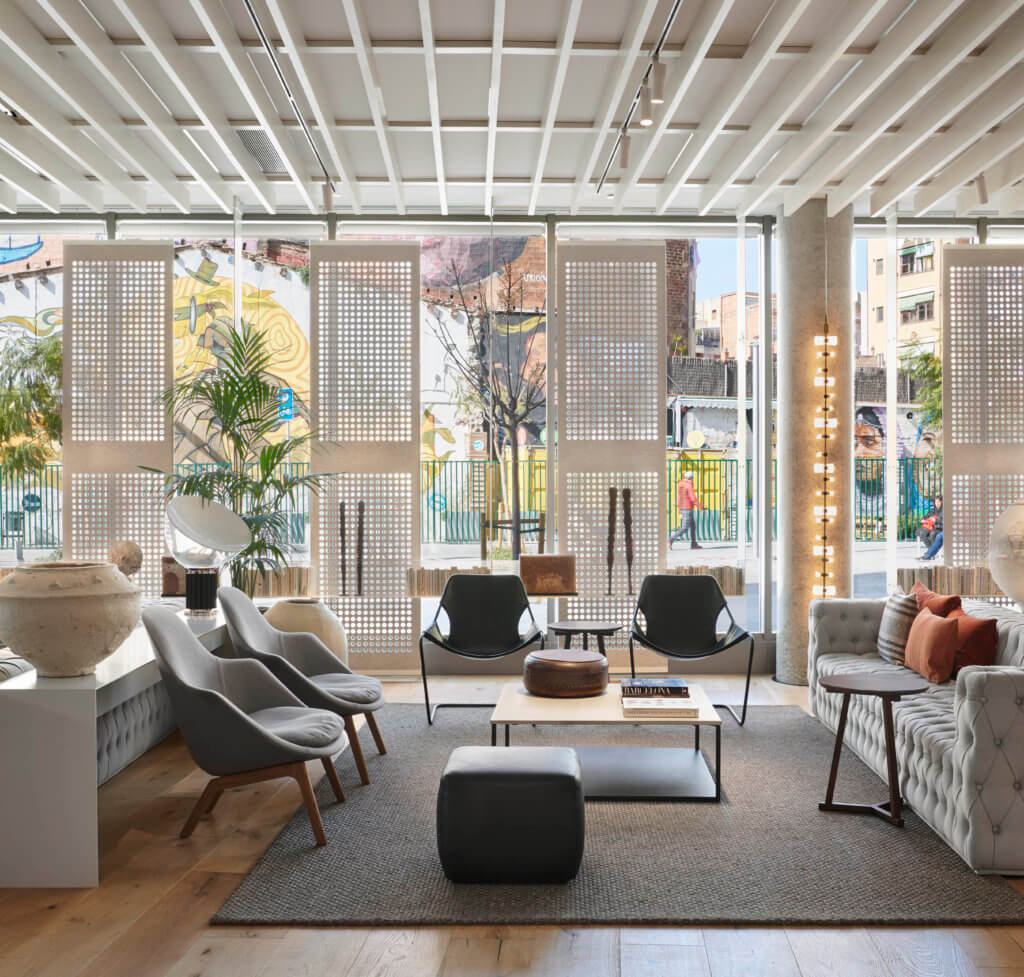
Over the last two decades the hotels of Barcelona have had a significant impact on the culture of the city – both in terms of design and gastronomy – that it is only over the last number of months when they have been closed that we have had a chance to really take stock. And now that slowly but surely that the city’s hotels are opening again we should celebrate these wonderful places, a home from home where locals and people form elsewhere get a chance to experience great design, hospitality, food and drink. A recent project by Isabel Lopez Vilalta + Asociados for the design of the public spaces and rooftop terrace for the Ona Hotels Terra is a good place to start. Located just off the Plaza España roundabout in the Sants Monjuic neighbourhood its design creates an open, light filled and welcoming ambience. Perfect for rediscovering one of Barcelona’s most important resources, its hotels. The following description was supplied by ILV + Asociados.
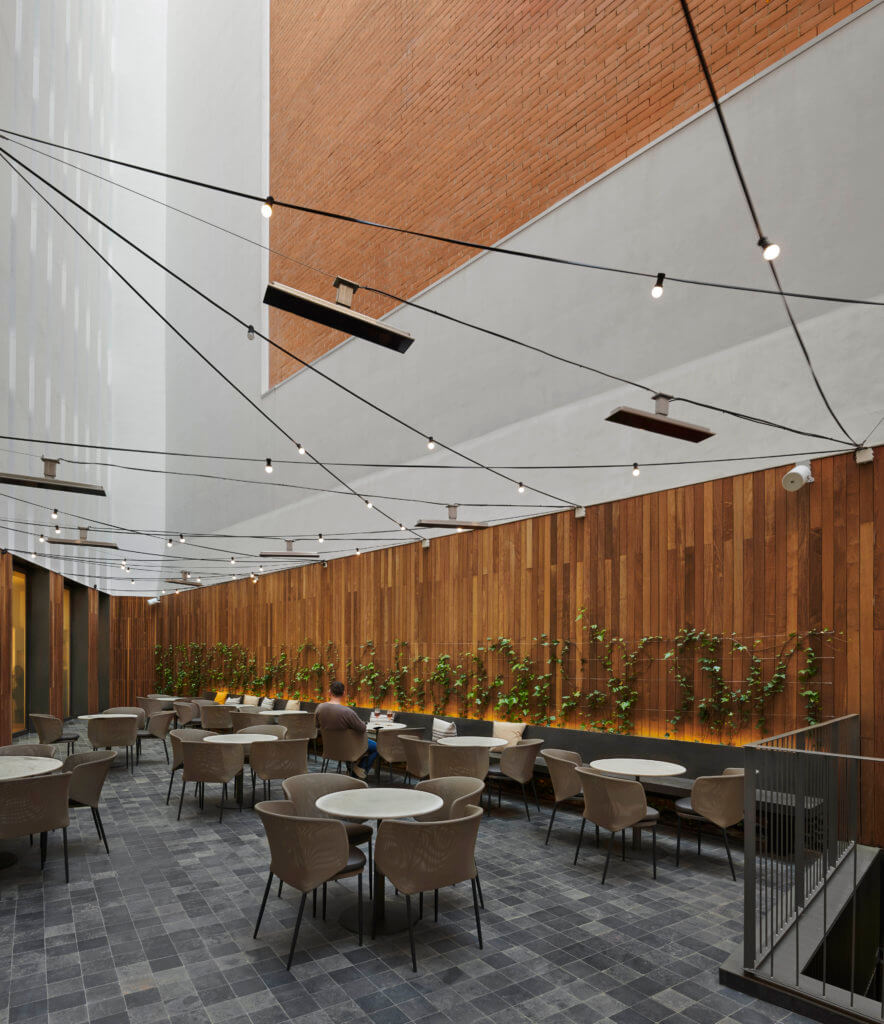
Our intervention in this recently constructed hotel by the BXD Architecture practice was mostly concerned with the common or public spaces; interiors as well as exteriors.

On the ground floor we have used different design tools that have allowed us to create an atmosphere of comfort and relaxed elegance to welcome guests. The spaces are juxtaposed and defined through the distribution and strategic location of various elements. The different materials used for the flooring is a resource that has also allowed us to emphasise the use of spaces; the stone for the entrance and reception reflecting the continuity of the urban pavement as well as the wood or parquet in the dining room to provide a feeling of greater comfort.

In order for the users of these spaces to feel more at home we have made use of different devices to protect their privacy and increase their comfort. The studio designed the furniture that separates the lobby from the lounge area, acting as a filter and allowing each activity to be carried out in an intimate manner but connected at the same time. The vertical perforated panels placed along the windows act as privacy protection from the outside while providing acoustic comfort inside.
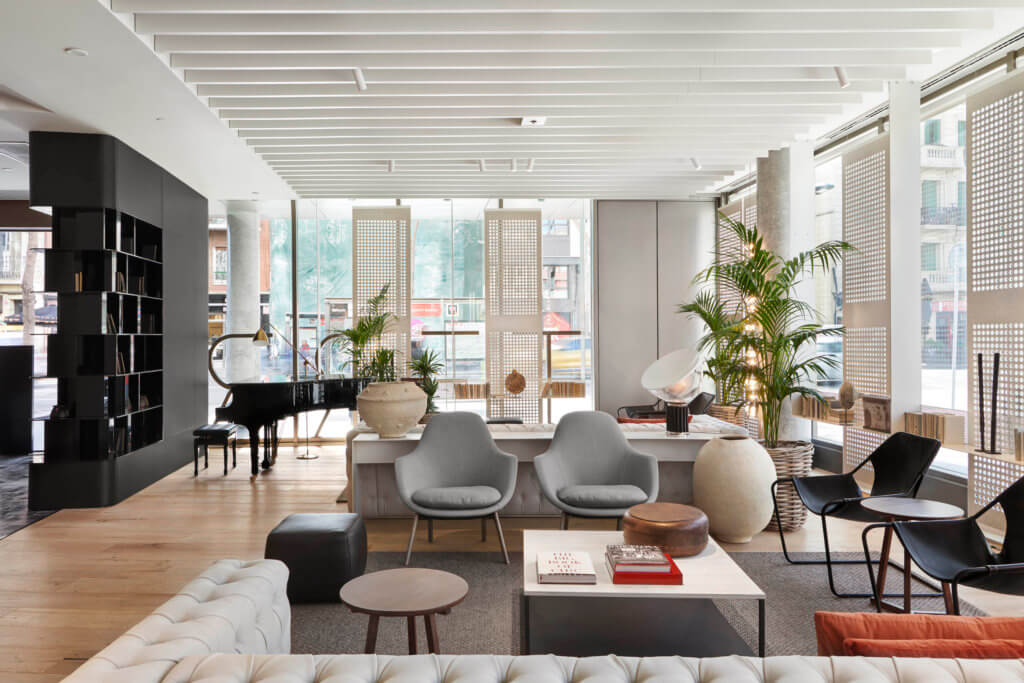
To provide greater sense of light an over sized roof-light that connects with the building’s courtyard acts as an enormous light over the reception area.
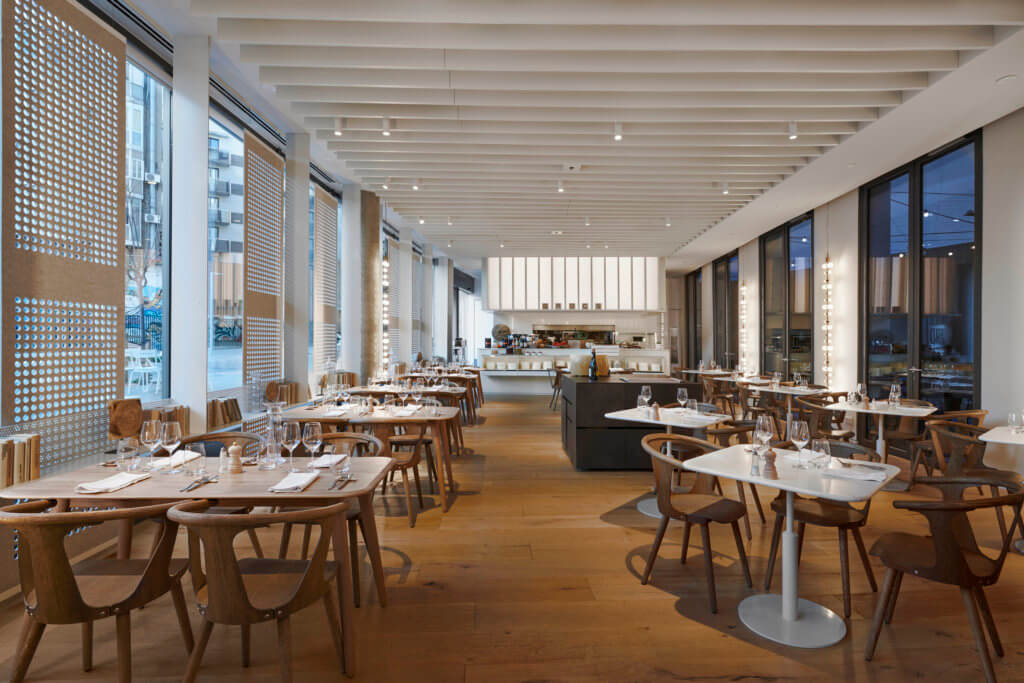
The restaurant has a separate entrance from the street with the intention of becoming an important gastronomic venue for the neighbourhood. The placement of the circular bar is also strategic to define the boundary of the lobby area while also welcoming diners to the restaurant. The upper part of the circular bar is backlit to provide lighting to both of these spaces.

The main focal point of the restaurant is provided by a guerdión or a central table that not only a practical piece o furniture for waiting staff but also helps to breaks the rectilinear geometry of the table arrangement.

Because the restaurant is framed between the windows of the street and those of the hotel patio; We managed to give the patio the feeling of being in an exterior place endowed with calm but with a visual connection to the hustle and bustle of the city.
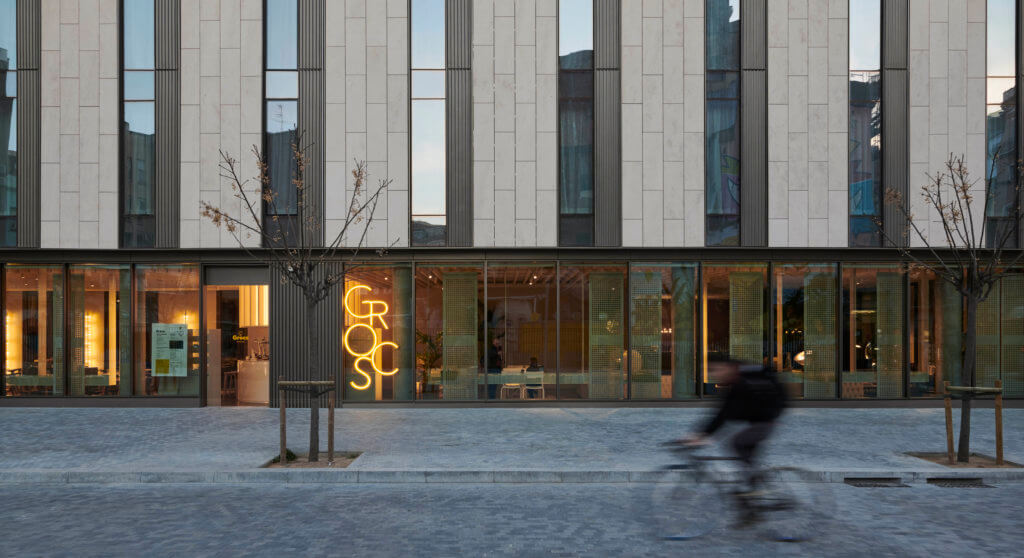
From the ninth floor roof deck terrace guests can enjoy incredible views of Montjuic sheltered from the heat of the sun under awnings with different shades of earth colour fabrics.
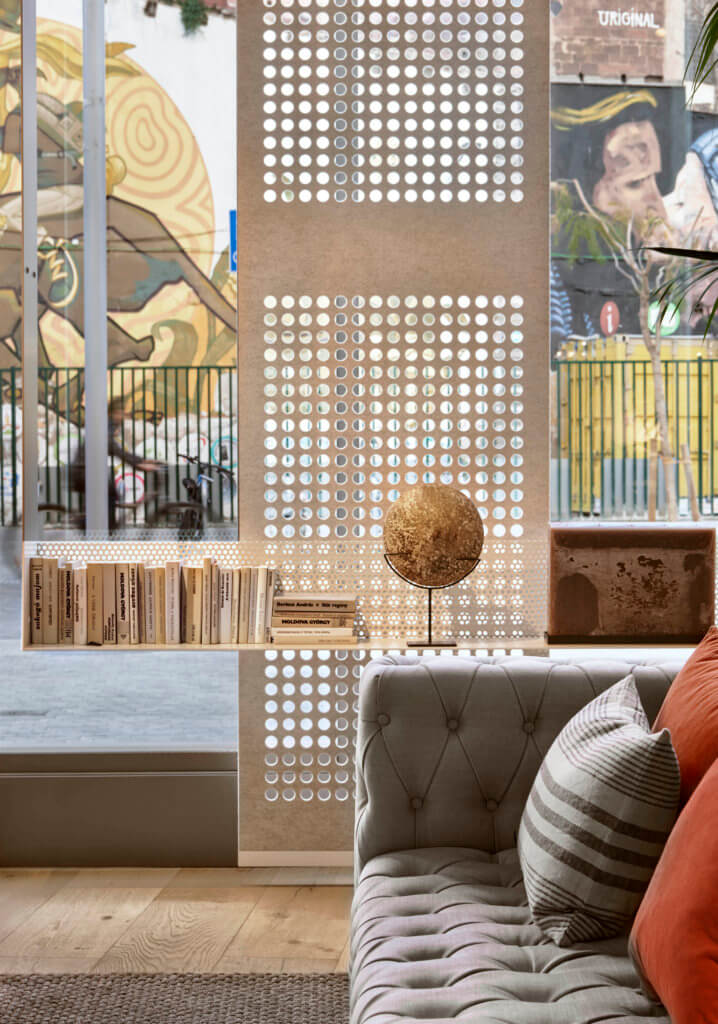



Recent Comments